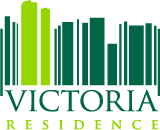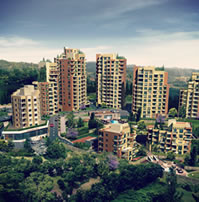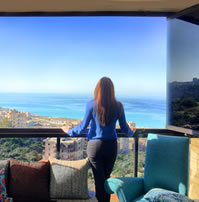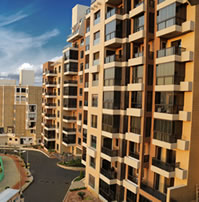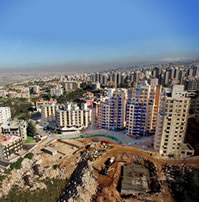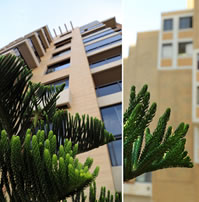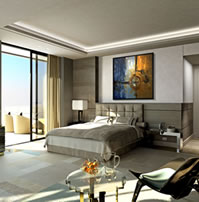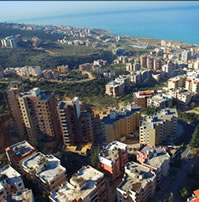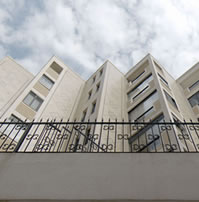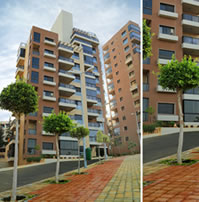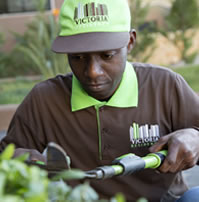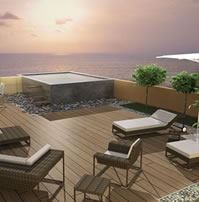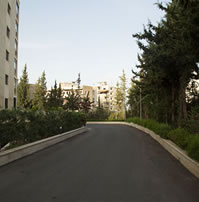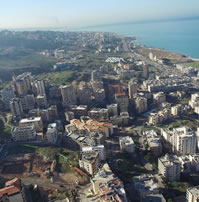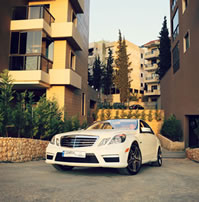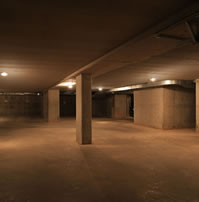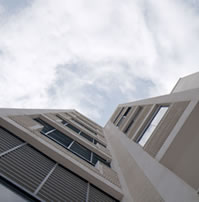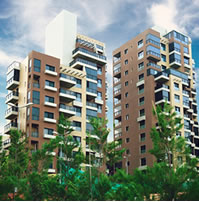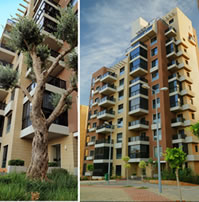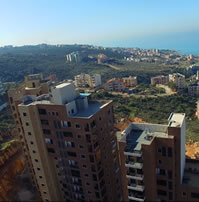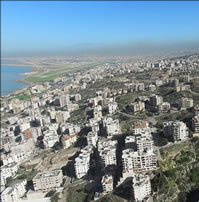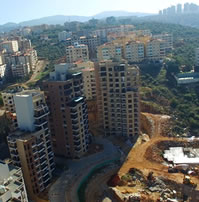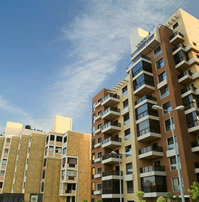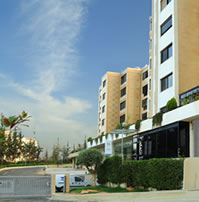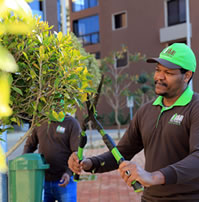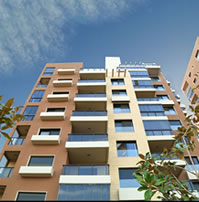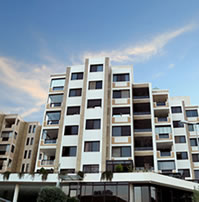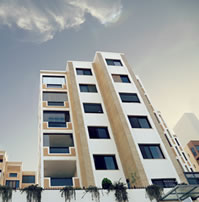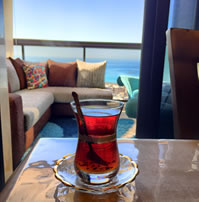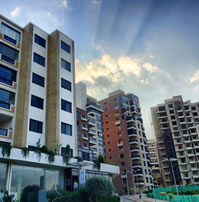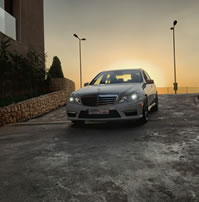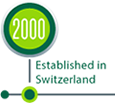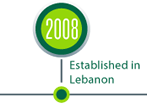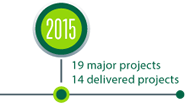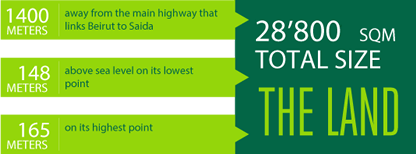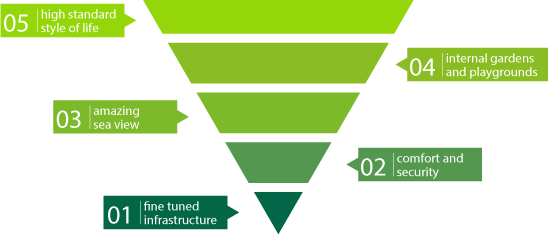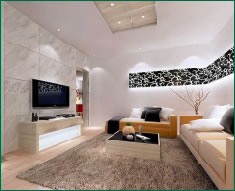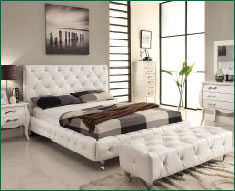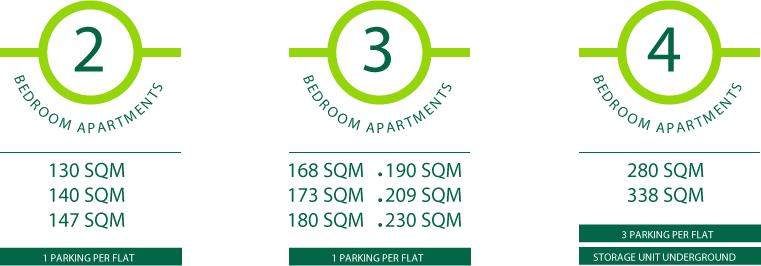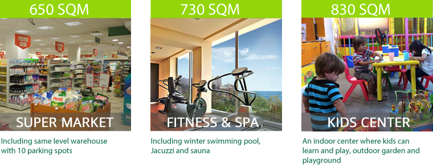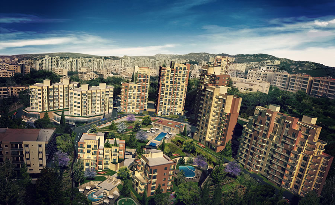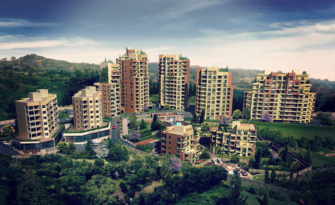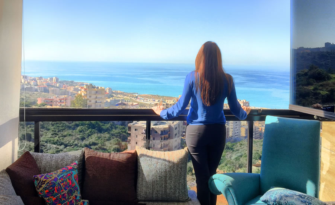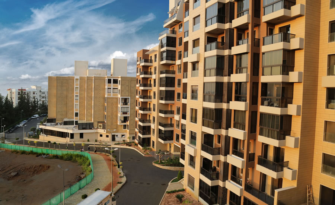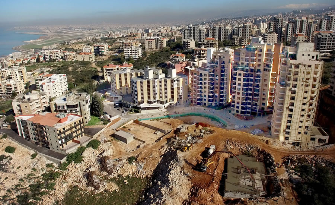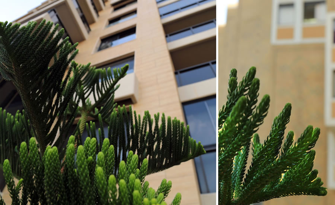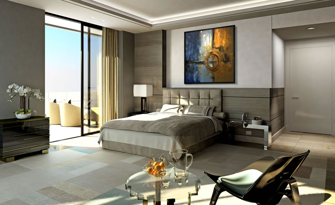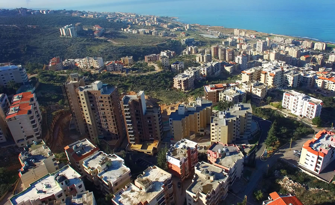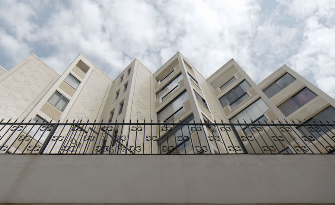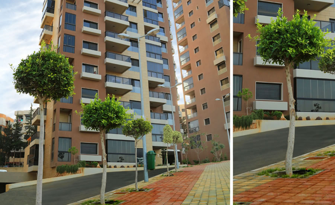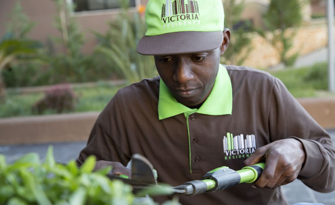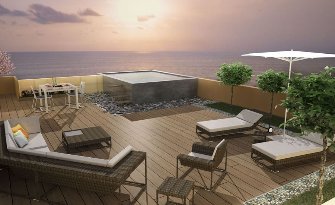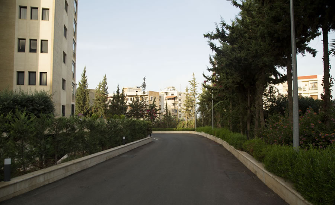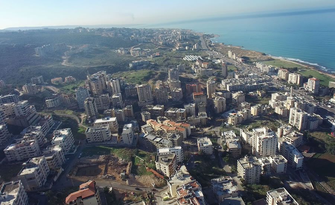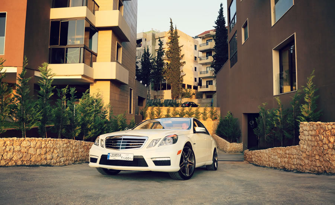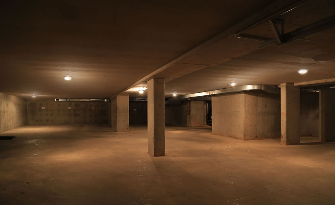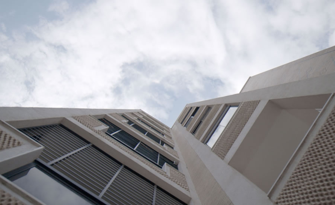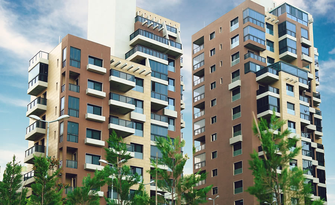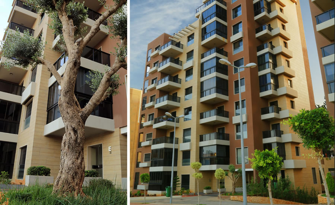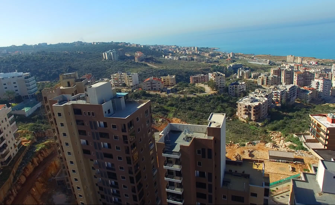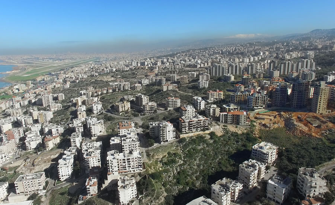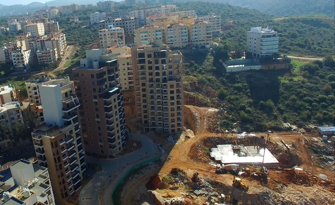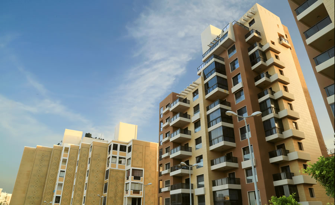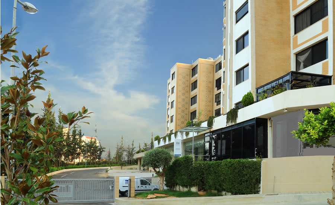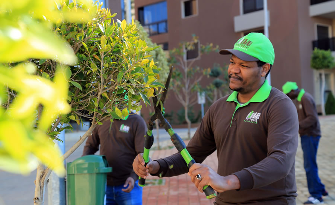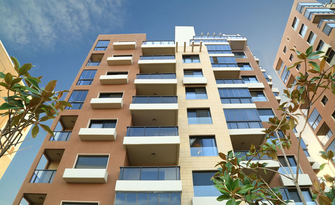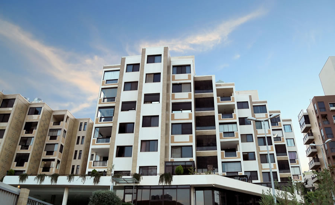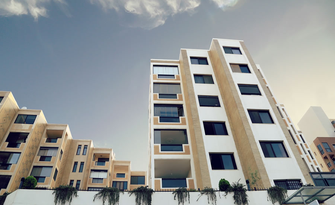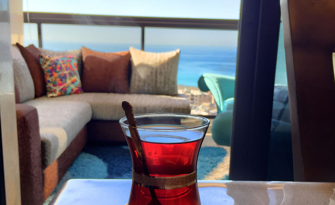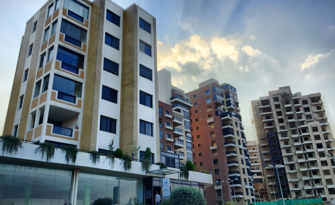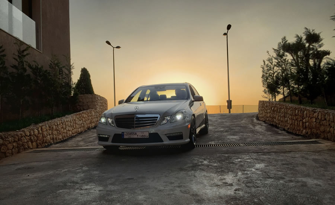01/ THE DEVELOPER
Burjan LLC is a real estate developer established in Lebanon since 2008. It has more han 15 years of experience in the real estate industry. Started in the year 2000 in Switzerland, the company now has 19 major projects in its portfolio, out of which 14 are already delivered.
02/ THE LOCATION
The project is located on the hills of Khaldeh. Khaldeh is a geographical zone 15 minutes south of Downtown Beirut and 5 minutes from the Airport. Khaldeh doesn’t have a municipality on its own, it is actually covered by the Aaramoun municipality and the Choueifat municipality. Since 2009 Khaldeh and its neighboring localities have been growing substantially, mainly due to the saturation and over pricing of the capital’s real estate market.
Khaldeh is one of the logical and only expansion possible for the Southern part of Beirut. The rush toward residential units made all major businesses, supermarkets and restaurants open branches in the area.
Khaldeh is one of the logical and only expansion possible for the Southern part of Beirut. The rush toward residential units made all major businesses, supermarkets and restaurants open branches in the area.
03/ THE LAND
The land on which rises Victoria Residence is the plot 1460, part of the Aaramoun municipality. The land is 1400 meters away from the main highway that links Beirut to Saida. Giving the Residence the benefit of the proximity to the major axe without the noise and pollution disadvantage. The land is in a quiet neighborhood, overlooking the sea from every single point mainly due to its inclination; 148 meters above sea level on its lowest point and 165 meters on its highest point. The total size of the land is 28’800 SQM.
After a long regional and local analysis, two years of research and surveying, Burjan LLC came up with the project Victoria Residence in 2009.
The area was meticulously chosen upon the conclusion that the major axe Beirut – Saida would notice a remarkable surge in the demographical switch and therefore a big rise in demand on the residential and commercial units.
04/ THE CONCEPT
The vision is to create a city within the city. An island of peace of mind and tranquility. A mini city providing a high standard style of life for people that have seen the world and want its comfort in Lebanon.
The idea was to offer a project with a fine tuned infrastructure that gives a feeling of comfort and security. A project where you could live without having to go out to do what you want to do. Where every single flat can benefit from the amazing sea view, the internal gardens and the playgrounds. This is from where the V shape of the project came from and thus V for Victoria.
05/ WHAT IS IN THE PROJECT
Victoria Residence comprises 10 buildings. Ranging from 4 floors to 13 floors per building.
There is 214 residential units: 2 bedrooms, 3 bedrooms and 4 bedrooms. Ranging from 120 SQM up to 410 SQM.
There is 5 commercial units: a supermarket, a fitness and SPA, a tennis court, a kid’s center with a large outdoor playground, a food court with water fountains and terraces.
The project includes, a large side walk with a jogging path, 6500 SQM of gardens and abundant greenery. And plenty of parking spaces.
There is 214 residential units: 2 bedrooms, 3 bedrooms and 4 bedrooms. Ranging from 120 SQM up to 410 SQM.
There is 5 commercial units: a supermarket, a fitness and SPA, a tennis court, a kid’s center with a large outdoor playground, a food court with water fountains and terraces.
The project includes, a large side walk with a jogging path, 6500 SQM of gardens and abundant greenery. And plenty of parking spaces.
a supermarket
a fitness and SPA
a tennis court
a kid's center with a large outdoor playground
a food court with water fountains and terraces
a fitness and SPA
a tennis court
a kid's center with a large outdoor playground
a food court with water fountains and terraces
06/ THE INFRASTRUCTURE AND AMENITIES:
A comfortable life starts with a solid foundation to guarantee the basic needs; water, electricity, safety and cleanliness.
The project is equipped with a sewage network that is linked to the municipality’s sewage network. A parallel network for rain water with up to 20 inch pipes has been installed below the ground to guarantee the good circulation of water.
The whole project is linked to Ogero and local satellite providers.
The project has its own EDL central and a privately owned generator provider, where one pays only the electricity he consumes. A both way ATS system has been installed to guarantee a smooth and fast switch between EDL and generator electricity.
The project has two artesian wells and fully prepared to receive the municipality water supply. A 400’000 liters’ tank has been built at 9 meters below ground that will pump up the water tanks of each building.
The whole project is served by well lighten, clean and spacious internal roads. Two main gates that can be operated via remote control, or through videophones, have been installed along with a green fence around the project. Surveillance cameras have been placed around the project for people’s safety and comfort.
07/ GENERAL SPECS
The structural and anti-seismic design have been studied taking into consideration the rocky nature of the land to handle a magnitude up to 6.9 on the scale of Richter.
All our buildings have doubles walls, giving a minimum of 35 centimeters external wall thickness. This guarantees a good temperature insulation and water leakage protection. The façade of the buildings are cladded with mechanical components offering each building a ventilated façade, an additional protection from heat, cold and water leakage.
All the buildings have large and enlightened entrances with two elevators, with smooth breaking system and an individual power supply. Each cabin can carry up to 400 Kg.
The buildings have two basements, to guarantee parking areas and individual storage units for the residents.
The roof of each building has been treated to offer maximum water leakage protection by putting two layers of insulation. The top of roof slab has been poured mixing special insulation products to the concrete mix.
Each building has its own water tank on the roof with a capacity that goes up to 30’000 liters.
Every flat is equipped with a colored videophone, that can operate the entrance of the building and the main gate of the project. An Air conditioning infrastructure is given to every apartment with a designated mechanical room to install the compressors; this will help guarantee a clean appearance to the building on the long run.
08/ TAILOR YOUR HOME
We always leave room for our future owners to design their flats as they see fit, our team of engineers will assist them to make sure that their future home is made as they dreamt about.
We let the owners tailor their house and give them a variety of options to choose from for each trade of work; electricity plugs, sanitary furniture, tiles, doors colors, kitchen design, gypsum decorations and more.
09/ THE AVAILABLE SIZES
10/ COMMERCIAL AREAS AVAILABLE FOR SALE
